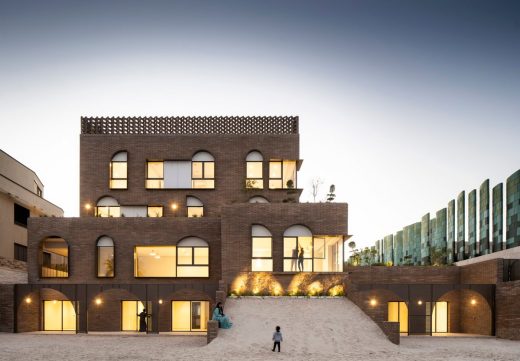Yal Living, Kuwait
The “Yal Living” building has, without a doubt, been a real challenge. This housing complex on a long and narrow plot has been designed for most homes to enjoy sea views, where the narrowest facades are those parallel to the beach.
With restrictive local planning regulations that only allow building up to three floors, AGi architects chose a horizontal hierarchy with a tiered arrangement of homes and views. The traditional housing block model with homes on the exterior and internal circulations inside was not an option due to the barriers posed by adjacent neighbours to the south and north, and views to the exterior were not guaranteed.
After several design approaches, the closed block model was fragmented and AGi architects decided to use the circulation as a separating element towards the neighbours on the south side, also the most exposed by Kuwait’s arid climate. All the rooms in each home face north and are staggered so that the living rooms occupy the corners and enjoy the sea views.
Different typologies were included, with one, two, three or four bedrooms, arranged on two levels and creating different outdoor public or private green spaces, around which the shared services are distributed, such as the pool or gym. The basement is used for parking and service facilities.
On the beach-facing façade there are two premium four-bedroom duplexes, with direct access to the beach from their ground floor gardens. The material quality of the project is characterized by the curved elements that work as shades for the openings and windows, as well as the brick in reddish tones used on the outer envelope, contrasting with the white ceramic of the interior spaces that provides luminosity to all the circulation spaces.
Yal Living in Messilah – Property information
Project team: AGI Architects – https://www.agi-architects.com/
Name: Yal Living
Type: Residential |11,000 m2
Location: Messilah,Kuwait
Date: 2024
Client: Private
Cost: Confidential
Main Architects: Nasser Abulhasan and Joaquín Pérez-Goicoechea
Architectural Team: Justo Ruiz Granados, Stefania Rendinelli, Pedro Moreno, Ameenah Al Qabandi, Sara Barranco, Luis, Garcia Martinez, Jean Awkar, Aisha Alsager, Sayer Alsayer, Babu Abraham, Eugene Torralba, Ibrahim Abu Fayyad, Mohammad Naga, Shaik Mohammad Rizvan, Haroon Abdulaziz, Robert Varghese, Vinil Killikat, Mohamad Trad, Abhilash C. Thilakan, Naseeba C. Shaji, Remya Nair
Structural Design: GOGAITE Ingenieros Consultores
MEP Design: Euring Ingenieros
Main Contractor: Al Ahlia Contracting Group
About AGI Architects
The international design firm AGi architects was founded by two architects educated at Harvard University, Joaquín Pérez-Goicoechea and Nasser B. Abulhasan. With a prominent international character and a multidisciplinary focus, AGi architects offers a professional service emphasizing quality, creativity and exclusive design.
AGi has a vision to create environments that create a lasting value for clients through distinctive and imaginative solutions. At present, the studio has offices in Kuwait and Madrid, with a team comprised of more than 50 professionals.
The studio’s architecture is based on four founding pillars: innovation, an inherent life component, ecological and social interventions and research. AGi architects provides comprehensive services in architecture, interior design and urban planning.
AGi architects has been recognized with more than 50 international awards such as: Lafarge Holcim Awards, WAF Awards, Middle East Architect Awards, MIPIM Architectural Review, Identity Design Awards and Cityscape Awards, as well as the recognition of Mies van der Rohe-“European Union Contemporary Architecture Prize”-and Aga Khan Award for Architecture, amongst others.
Photography: Nelson Garrido
Yal Living in Messilah, Kuwait, Persian Gulf images / information received 070624 from AGi architects
Location: Kuwait, Persian Gulf, the Middle East, Asia
Kuwait Architecture
Kuwaiti Architecture Designs – chronological list
Contemporary Kuwait Property
Twin House, Abdullah Al Salem
Design: AlHumaidhi Architects
photo : Nelson Garrido
Twin House, Abdullah Al Salem, Kuwait home
KitKat House
Design: AlHumaidhi Architects
photo : Nelson Garrido
KitKat House
Beach House, Al Ahmadi Governorate
Design: AlHumaidhi Architects
image courtesy of architecture office
Beach House in Al Ahmadi
Pixel House
Design: AGi architects
photo : Nelson Garrido
Pixel House
Coastal Tent House, Al Khiran, Kuwait City
Design: TAEP/AAP
photo : Fernando Guerra, FG + SG
Coastal Tent House in Al Khiran
Modern Kuwaiti Houses
Rock House, Abdulla Al Salem
Design: AGi architects
photography : Nelson Garrido
New Home in Abdulla Al Salem
Three Gardens House, Messila, Southeast Kuwait City
Design: AGi architects
photograph : Fernando Guerra FG+SG
Luxury Kuwaiti Residence
Nirvana Home, Mesillah, southeast Kuwait
Design: AGi architects
New Home in Mesillah
Comments / photos for the Yal Living in Messilah, Kuwait, Persian Gulf design by AGi architects page welcome.

